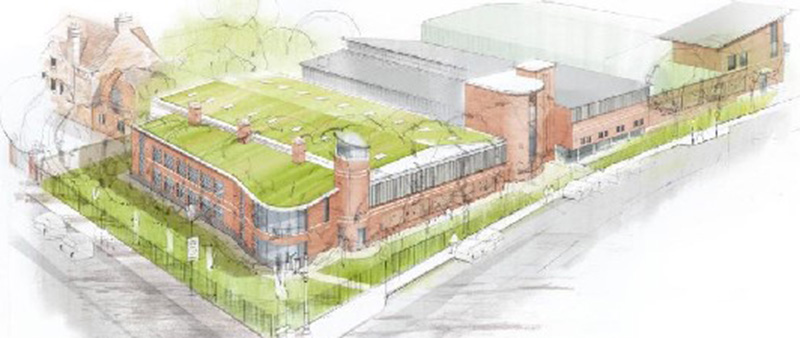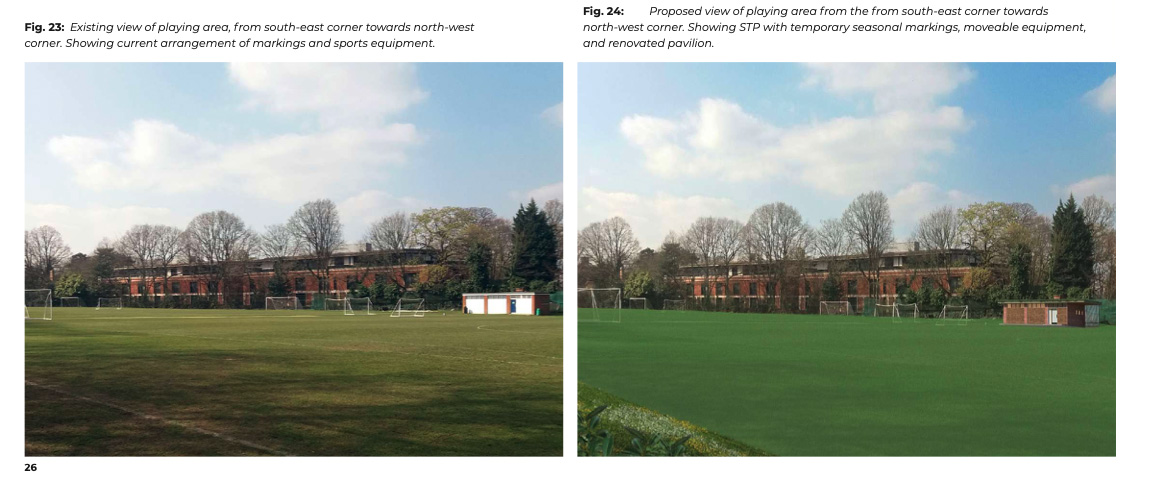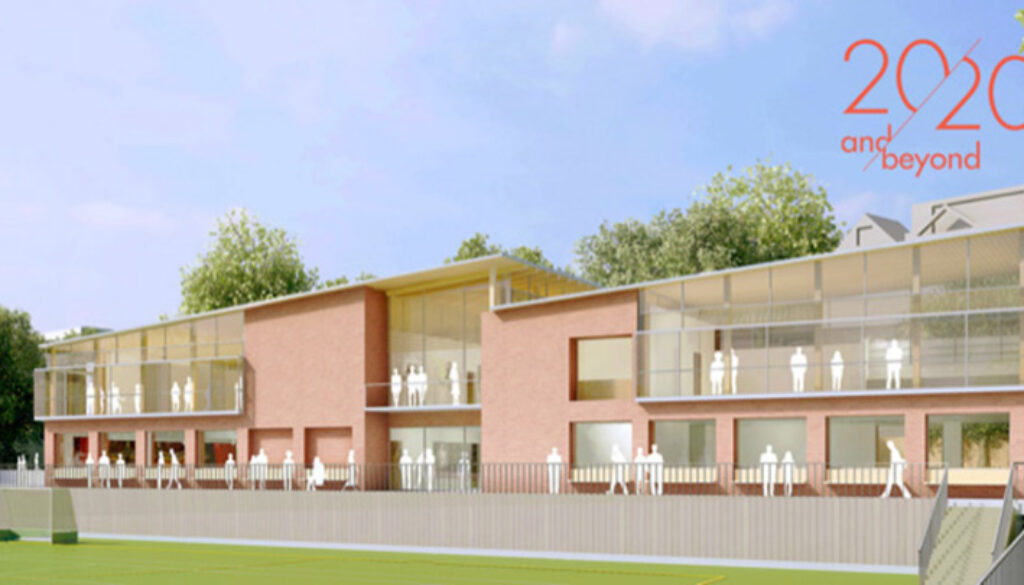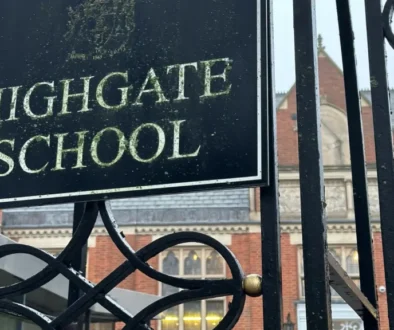Highgate School applications: Hampstead Lane sites
Richards Music Centre (above)
We think this building is damaging to the Conservation Area. The existing building has the traditional appearance of a sports pavilion which is well suited to its location. Indeed, in its semi-rural setting, its appearance fits perfectly with the wider area and it is demonstrably a positive contributor to this part of the Conservation Area. The proposed replacement building, by contrast, with its acres of glazing and very long low-pitched roofs, resembles nothing so much as a car showroom on an industrial estate or a main road – to which its design is more suited than a Conservation Area.
We encourage the School to think again and Haringey to require them to do so.
In more detail:
Richards Music Centre Redevelopment, Bishopswood Road Application reference: HGY/2023/0315. Click here to submit your comments on the Haringey website.
Estimated duration of work: 2+ years, estimated increase in size 189% – more than doubling
Work Proposed: Demolition of the existing structure and the development of a replacement building of two and a half storeys plus basement, and associated landscaping with improved provision for emergency services, servicing, and disabled parking.
Material Planning Concerns:
- Adverse impact on the Highgate Conservation Area. Once again, an excessive scale of development. While the existing building is a pleasant, pitched roof building contributing positively to the Conservation Area, the proposed mono pitch roofed replacement, although a similar height, resembles a car showroom. The proposed roof profile enables the much larger volume from front to rear of the building.
- If one compares the floor area diagrams in the submission it becomes clear that the actual size is even greater, nearer four times the size, because the applicant has included the uninhabitable attic space in the existing building and excluded half of the ground floor of the new building because it is a void over the theatre.
- The new larger proposal is sited closer to the sports pitches than the existing building creating a towering and overbearing aspect.
- There would be a vast area of glazing which will create a heat loss in winter and a heat gain in summer. The Quality Review Panel commented, in Feb 2022, “However, the panel is concerned by the extent of glazing proposed and it recommends that this is reassessed, with excess glazing removed.” This comment has been ignored.
- There are no green roofs or other carbon reduction measures included.
- A proposed basement in an area with known underground water flows and boggy ground (previously watercress beds). Again, the submitted basement impact assessment should be subject to an independent audit.
- The site is within the greatly expanded Highgate Archaeological Priority Area and the general area of the important Mediaeval Bishop of London’s Palace in the Hornsey Great Park. There are therefore clearly archaeological implications which must be assessed.
- Although the travel plan references all the local buses, in practice, many students are brought to and collected from school by car. The current ‘school street’ arrangements in Bishopswood Road have pushed drop offs and collections into the nearby roads, adding to local congestion (recently the bins in Broadlands Road were not emptied as the lorry could not access the road). This congestion will be made much worse during the construction period for this redevelopment and that of the nearby Mallinson Sports Centre.
- Existing non-Metropolitan Open Land (MOL) use does not have planning permission and buildings and paths encroach on MOL.
- Neighbours will be impacted by the external fire escape, access and recreational areas on 3 sides, noise from break outs and parking re drama performances and potential for significantly extended hours of use.
See this letter of objection we have submitted to Haringey that explains the reasons for our views.
Mallinson Centre


The application involves the intensification of the school development within an already constrained site surrounded by residential properties, where public transport is relatively poor. The current building use generates considerable traffic and this will increase with the larger building size. There are a number of the aspects of the proposals that could negatively impact the neighbouring residents including additional noise from plant and activities nearby, and flooding. The proposal is an overdevelopment.
In more detail:
Mallinson Sports Centre, Bishopswood Road Application reference: HGY/2023/0338. Click here to submit your comments on the Haringey website.
Estimated duration of works: 2+ years, estimated increase in size 95% – nearly doubling.
Work Proposed: 1) Partial demolition of existing structure, squash and fives buildings; 2) Refurbishment and extension of the remaining facilities, comprising new part single basement, new double height sports hall and new entrances, new teaching classrooms, offices, gym and exercise studios, circulation and ancillary accommodation; 3) New basement level outdoor covered fives courts; 4) External sunken oval sports pitch; and 5) Associated landscaping and improved provision for emergency services and servicing.
Material Planning Concerns:
- The proposed building for the current fives courts site is now shown as 2 storeys for which there is no precedent (rather than the single storey in previous plans) and the closer proximity to Broadlands Road will result in over-urbanisation of the corner, impacting the street scene of the Conservation Area and (together with the increased basement works) the root zone of the mature trees along the Broadlands Road boundary.
- Excavation and ground disturbance in an area prone to flooding.
- The basement impact assessment is based on information from 2016 to 2018 and among other concerns, fails to consider the impact of displaced water on neighbouring houses. It should be subject to an independent audit.
- The windows on the north (Broadlands Road) elevation have a horizontal proportion which is at odds with the vertical window proportions found on all other buildings in this part of the Conservation Area.
- Much of the land proposed for redevelopment is Metropolitan Open Land. How this land will be replaced with allocations of other open land must be made clear. London Plan Policy G3: “Metropolitan Open Land is afforded the same status and protection as Green Belt land. Any proposed changes to existing MOL boundaries must be accompanied by thorough evidence which demonstrates that there are exceptional circumstances consistent with the requirements of national policy.”
- Views from Grade 1 Highpoint are part of its setting and important elements of the Conservation Area. They will be impacted by this development.
- Potential noise and light nuisance of additional use of additional facilities on the playing fields backing on to houses in Broadlands Road, increased by tree removal. No constraints have been placed on use of floodlights or days and times of use.
- Noise nuisance from plant located near to these houses – calculations are based on levels at the windows of the nearest house (27 Broadlands Rd), not in its garden and do not allow for ageing of equipment.
- Increased travel congestion during construction of this and the RMC and afterwards due to increased use of increased facilities. There is relatively poor public transport here and no parking provision on site, so nearby roads will be affected.
- Community use of MSC facilities is very restricted. Most access was not re-instated after the pandemic – generous use should be secured by way of a S106 agreement.
- The new sunken fives courts by the Mallinson Centre, and the new proposed sunken playing field in the Orchard, will radically reduce the ground water flow to the important hedgerow, with its veteran oaks, which runs between the Mallinson and the Orchard playing field. It is shown on the 1869 ordnance map and is the last surviving pre-development hedgerow in the area.
- As there is an active spring right next to the proposed site of the sunken playing field, the water will either be diverted into the main field or adjoining gardens or will simply flow into it and create a semi-permanent pool which will make it unusable as a playing field.
- Ecologically it will also seriously diminish the value of the Orchard, which is currently a valuable ecological area which the school should be using for educational purposes.
- The site is within the greatly expanded Highgate Archaeological Priority Area and the general area of the important Mediaeval Bishop of London’s Palace in the Hornsey Great Park. There are therefore clearly archaeological implications which must be assessed.
Far Field

Far Field playing fields are on Hampstead Lane opposite Kenwood, and the proposal for an Astroturf surface is bad for bio-diversity, using non recyclable materials and with the risk of leakage of microfibres into the soil. As shown in the images above, visually Astroturf can also look suspiciously green whatever the season.
In more detail
Highgate School Far Field, playing field on Hampstead Lane opposite Kenwood (application reference: HGY/2023/0316. Click here to submit your comments on the Haringey website
Estimated duration of works: 1+ years
Work Proposed: Replacement of the grass sports pitches in this field with Astro-turf, surrounded by “biodiversity margins”.
Material Planning Concerns:
- It will not be possible for any biodiversity to thrive beneath the Astroturf and this loss will not be offset by the proposed biodiversity margins and, there is already grass on these margins.
- Biodiversity on the estate is already very disappointing and so proposals should be aiming at a significant and meaningful increase.
- Astroturf is derived from fossil fuels and unlikely to be recyclable.
- It blocks access for burrowing insects.
- Potential for microfibre leakage into the soil.
- It is inconsistent with the School and Haringey’s climate commitments.
- The School already has a number of artificial pitches located between the Mallinson and the Richards Music Centre.
- Although not included in the planning applications, the drawings suggest that it is also proposed to replace the pitch on the Tatham’s Field (below Highpoint] with Astroturf.
- Harmful effects for human health, particularly reproductive health, of phthalates (a component of plastics) in artificial turf.
- The site is within MOL and is subject to protection (see Mallinson comments above).
- Current waterlogging can be addressed by repairing and upgrading drainage.
30 April 2023
Updated 21 May 2023




