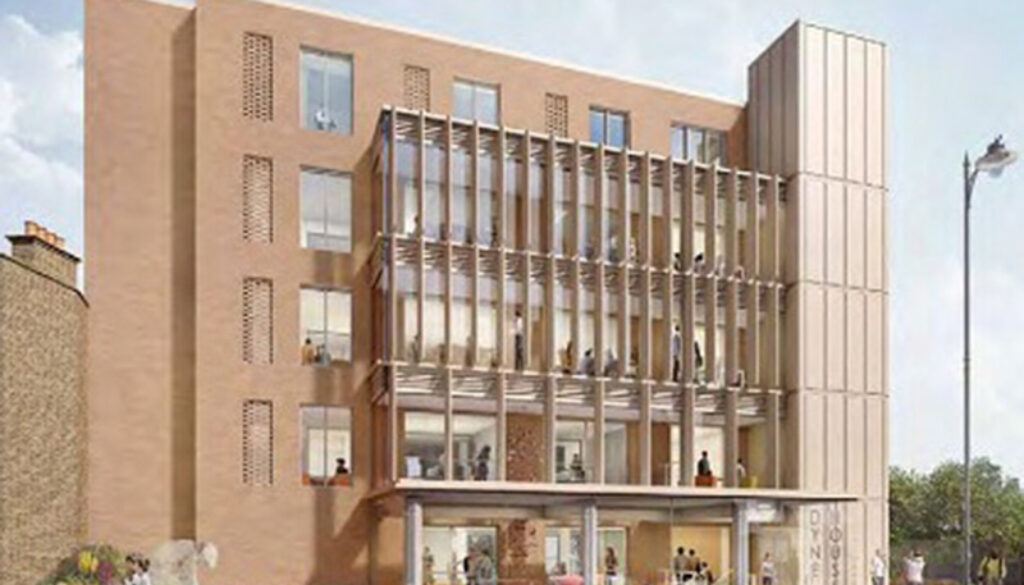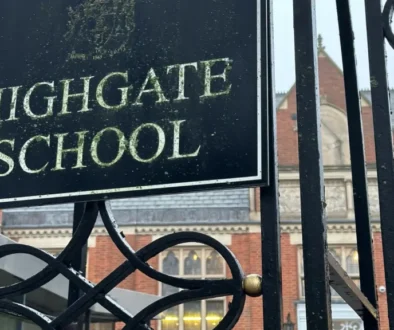Highgate School applications: Dyne House and Science Block
Dyne House (above)
The works proposed to Dyne House are probably the most extensive of the building works. Located in the centre of the village they are certainly the most disruptive. The existing building has few admirers but the refurbishment in our view does nothing to improve it and is a missed opportunity.
From the front, the main structure of Dyne House is too tall in the context of other buildings nearby. We support the retention of the current view through the ground floor into the distance, which reduces the impact of built form.
The works at the rear are a complete rebuild and residents face huge disruption due to the deep basements and excavations required. We believe windows along the south and north sides of the site and a proposed roof garden must not result in overlooking of neighbouring gardens and properties. Mitigating with obscured glass will create damaging light pollution to the Highgate Bowl (which include neighbours’ gardens and the Omved Gardens site). The Highgate Bowl is usually dark at night and this must be protected. Numbers of windows will therefore need to be reduced.
In making comments on this application in particular, residents should be aware of the need to focus on the long term built structure and its implications. The construction period itself will be considered temporary and hence not a material consideration.
In more detail:
Dyne House Redevelopment, Southwood Lane Application reference: HGY/2023/0328. Click here to submit your comments on the Haringey website.
Estimated duration of work: up to 3 years, estimated increase in size: 116%
Work Proposed:
1) Refurbishment, extension and basement works to the principal five storey Dyne House structure (plus plant and lift over run); 2) Demolition and redevelopment of the rear extension and associated buildings to the rear, with erection of a new part one and part two storey structure, together with new basement levels; 3) Retention of the Parade Ground open space, with new multi-use surface; 4) Associated improvements to the Island Site access and underground tunnel, including: demolition of existing service block and erection of a replacement part one and part two storey structure; and 5) Associated landscaping and improved provision for emergency services, servicing and disabled parking.
Material Planning Concerns:
- Disappointing redesign of the Southwood Lane frontage (which remains awkwardly out of line with the road and neighbouring buildings, too tall in the context of those buildings and, with an unpleasantly prominent lift shaft). The Twentieth Century Society has asked for the existing front elevation to remain as an important example of period architecture.
- Adverse impact on the Highgate Conservation Area and adjoining residents due to the excessive scale of development on the steep slopes behind Dyne House – 113% of increase in size relates to rear development.
- Deep basements with the potential of damage to neighbouring properties, during construction and after, due to the possible diversion of underground water flows.
- Several concerns have been raised in respect of the submitted Basement Impact Assessment. This should be subject to an independent audit.
- The hard surface area to the rear is being more than tripled, causing a substantial increase in surface area run off being diverted into existing drains.
- Damage to views into and out of the Highgate Bowl which is a highly sensitive and protected site – and which the Village has fought hard over many years to protect. Development would result in a 9 storey building facing the Bowl.
- Light pollution across the Highgate Bowl.
- Close overlooking of new classroom windows straight into homes and private gardens.
- Increased use of existing rear terrace as a result of redesignation of the entrance foyer as a sixth form common room.
- Access to new roof terraces/external walkways must be restricted to maintenance to prevent overlooking and noise nuisance.
- Potential for noise nuisance from increased recreational use of the rear parade ground.
- Removal of numerous mature trees on the site, despite assertions in the 2015 consultation that only small trees would require removal.
- Loss of current natural ventilation, in favour of sealed glazing and mechanical ventilation requiring potentially noisy and visually intrusive ducting and air handling units.
The Highgate Society has submitted this letter of objection to Haringey.
Science block

Proposals for the Science Block on the Island site opposite Dyne House will have adverse impacts for the two almshouses nearest. There are also concerns relating to noise from an open external corridor.
In more detail:
Highgate School Science Block, Village Island Site Application reference: HGY/2023/0317. Click here to submit your comments on the Haringey website.
Estimated duration of work: up to 2 years, estimated increase in size 14%
Work Proposed: Improvements to the school Science Block comprising 4 and 3 storey extensions into both the Science Quad and the Garner Quad, a basement, additional plant space at roof level, replacement of building systems and plant, a rooftop observatory, replacement windows, façade restoration and landscaping.
Material Planning Concerns:
- In addition to the extension within the Science Block quadrangle, a tall and bulky north side extension is proposed behind the nearest alms house, several metres from their rear windows. This north side extension potentially results in excessive loss of daylight, sunlight and privacy. These alms houses are already overshadowed by the Science Block to the South.
N.B. a daylight/sunlight report is included in the application papers and concludes:
The results have shown that the majority of the neighbouring windows and rooms assessed achieve full adherence to the BRE daylight guidelines under the proposed condition. There is a single window/room which falls marginally short of the guideline values, but this is as a result of the design of its own building, which causes the window to be blinkered on both sides, as opposed to the proposed development. In conclusion, the layout of the proposed development follows the BRE guidelines and will not significantly reduce sunlight or daylight to existing surrounding properties. Therefore, Haringey’s planning policy on daylight and sunlight to neighbouring will be satisfied.
- The end wall of the proposed stair enclosure would not be subservient to the imposing end façade as seen from the south.
- The plant on the roof and the Observatory would be clearly visible from Southwood Lane both the south and the north. Overlooking from the Observatory site.
- New elevation to Science Quad is superficial in design terms. The revised elevations to the Science Quad and south elevation have not been reviewed by the Quality Review Panel.
- Design elements, elevations and entrances are unresolved.
- The relationship between the existing recessed entrance and staircase block and the adjacent facades would be irretrievably altered.
- Unspecified alterations to the windows are planned. Details of the work to existing windows/new windows at 1:5 or larger are required.
- Noise and overlooking from the new external & open corridor on the first floor.
- The setting of the Science Block is quite extraordinary and exceptional being set in the midst of what is the longest group of listed buildings in Highgate.
- The proposed extension and new elements at roof level would cause harm to the significance and setting of the listed buildings surrounding the application site.
- The Purple Plum Cherry trees on the Southwood Lane side of the island site should be retained. These make an important existing contribution and instant impact and, can be incorporated into the scheme without being affected by the proposal.
- The Haringey Principal Engineer has concerns about the SUDS information submitted and has recommended consent is withheld until these are dealt with.
30 April 2023
Updated 21 May 2023




