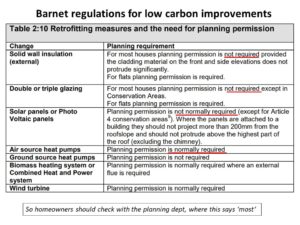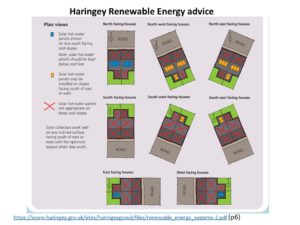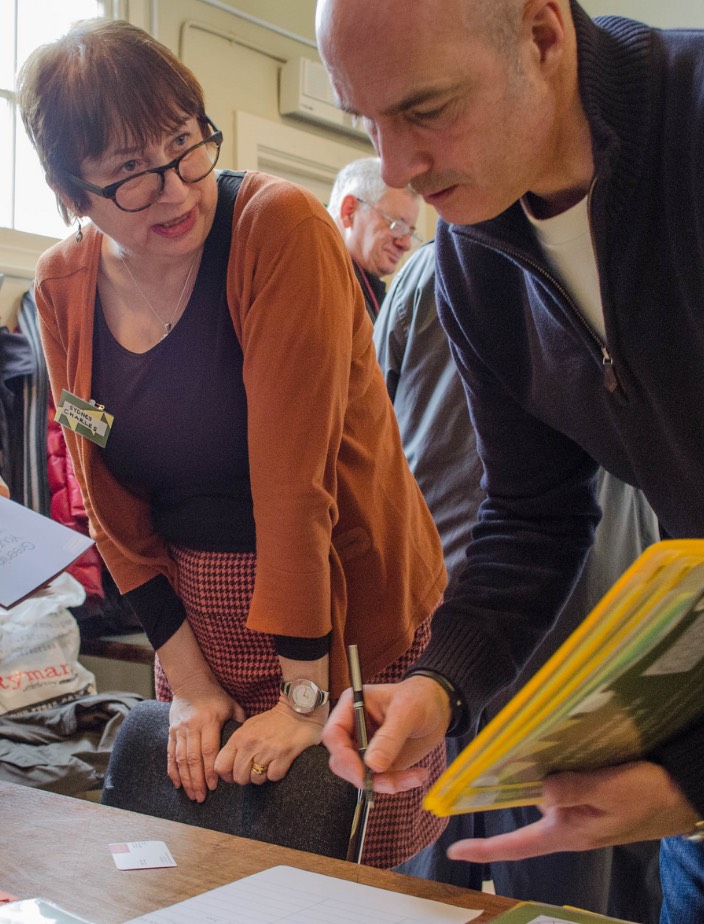Planning Guidelines and Building Regulations for low carbon works in Highgate Conservation Areas
There are certain common themes arising from climate change in the policy documents of each of the four boroughs within which Highgate is situated: reduction in energy use to achieve reductions in CO2 emissions, use of renewable energy, conservation of water, flooding. The requirements and recommendations to achieve those changes vary between Boroughs. Because every Highgate properties is in a Conservation Area the regulations for many low carbon works need to be checked in advance.
If you are considering changes to your property, come along to the Highgate Society’s ‘sounding board’ session every Saturday morning between 10.30am and 12.00 at 10a South Grove in the centre of Highgate. You can come and talk to planning committee members about your ideas over a cup of coffee.
Click the stripes below for more detailed information on when works, such as wall insulation, double glazed windows and solar water heating are ‘permitted development’ or require planning permission in Highgate. There are no ‘article 4 direction’ in Highgate, so variations for these are not covered.
The Planning Portal caters for both Planning Permission and adherence to Building Regulation with comprehensive Buildings Regulations and sufficient information on ‘permitted development’ to submit online planning applications.
PLANNING PERMISSIONS
Listed Properties. Properties that are ‘Listed’ have to apply for listed building consent from their local authority as explained by Historic England.
Conservation Areas. Properties that are in conservation areas can need additional planning permission from their local authority for some works. See Highgate Conservation Areas for details of the local conservation areas and ‘article 4 direction’ areas. The implications for retrofitting work in these Highgate conservation areas are derived from the planning portal and explained below.
External Walls – see here.
“If you live in a Conservation Area, a National Park, an Area of Outstanding Natural Beauty or the Broads, you will need to apply for planning permission before cladding the outside of your house with stone, artificial stone, pebble dash, render, timber, plastic or tiles.
Outside these areas, cladding may be carried out without having to first apply for planning permission provided the materials are of a similar appearance to those used in the construction of the house.”
Air Source Heat Pumps – see here (these conditions summarised)
Air Source Heat pumps are permitted development if:
- The air source heat pump installation complies with the MSC scheme or equivalent standards
- On land within a Conservation Area or World Heritage Site the air source heat pump must not be installed on a wall or roof which fronts a highway or be nearer to any highway which bounds the property than any part of the building
- On land that is not within a Conservation Area or World Heritage Site, the air source heat pump must not be installed on a wall if that wall fronts a highway and any part of that wall is above the level of the ground storey.
- Sited, so far as is practicable, to minimise its effect on the external appearance of the building and its effect on the amenity of the area.”
Cavity Wall Insulation – see here for information on building regulations, but no planning permission information on the Planning Portal.
Insulation under floors and in lofts. No planning permission information on the Planning Portal.
Solar Panels – see here
The installation of solar panels and equipment on residential buildings and land may be ‘permitted development’ with no need to apply to the Local Planning Authority for planning permission. There are, however, important limits and conditions, detailed on the following pages, which must be met to benefit from these permitted development rights.
All the following conditions must be observed:
- Equipment on a building should be sited, so far as is practicable, to minimise the effect on the external appearance of the building and the amenity of the area.
- Panels should not be installed above the highest part of the roof (excluding the chimney) and should project no more than 200mm from the roof slope or wall surface.
- The panels must not be installed on a building that is within the grounds of a listed building or on a site designated as a scheduled monument.
- If your property is in a conservation area, or in a World Heritage Site, panels must not be fitted to a wall which fronts a highway
Windows – see here
“You do not usually need to apply for planning permission for …………….. insertion of new windows and doors that are of a similar appearance to those used in the construction of the house
Occasionally, you may need to apply for planning permission for some of these works because your council has made an Article 4 Direction withdrawing permitted development rights.
If your house is in a designated area (conservation area, national park, area of outstanding natural beauty) there may be additional restrictions in place.
In all these cases, you are strongly advised to check with your local planning authority before carrying out any work.”
Secondary Glazing – see here.
“You do not usually need to apply for planning permission for: repairs, maintenance, and minor improvements, such as repainting window and door frames; insertion of new windows and doors that are of a similar appearance to those used in the construction of the house; installation of internal secondary glazing.”
BUILDING REGULATIONS
Work is usually undertaken by qualified tradespeople who can self certify that the work abides by building regulations so customers do not usually have to be familiar with these regulations.
Part L1B – Conservation of fuel and power in existing dwellings specified the mandatory ‘U-values’ for replacement windows, and external wall insulation, where ‘U-value’ is which are a measure of how much heat can pass through a square metre of material, or a build-up of materials, such as a brick wall with plaster internally.
Where alterations are planned for Historic and Traditional buildings the building regulations allow some exemptions to the energy efficiency requirements of Part L1B, but require owners to follow accompanying advice from Historic England. See here.
The Greater London Council (GLA) led by the Mayor of London has some powers to require Local Authorities to incorporate environmental measures into their planning processes and regulations. These are published in The London Plan.
The London Plan chapter 5 Response to Climate Change is the relevant Plan and is primarily concerned with major developments rather than retrofitting typical Highgate Homes.
Policy 5.4 B says “Within LDFs boroughs should develop policies and proposals regarding the sustainable retrofitting of existing buildings. In particular they should identify opportunities for reducing carbon dioxide emissions from the existing building stock by identifying potential synergies between new developments and existing buildings through the retrofitting of energy efficiency measures, decentralised energy and renewable energy opportunities.”
The GLA has commissioned UCL to produce online maps of all London’s buildings allowing a quick check of the suitability of each building for energy efficiency work and for solar panels.
See here for the London Building Stock Model
and here for the London Solar Opportunity Map.
And here for more information about these maps.
Although the main regulations for installing energy efficiency measures are dictated UK wide there are variations allowed for each Local Authority.
The Local Authorities that control different parts of Highgate have some specific requirements, particularly for measures that can be seen from the highway in conservation areas. see the Conservation Areas page to establish which area a property is in and click on the stripe below for that Local Authority.
London Borough of Barnet – the Sustainable Design and Construction Supplementary Design Guidance of October 2016 (p21) says that Barnet has extended the default permitted development rights to encourage property owners to make them more energy efficient. Although the table 2.10 indicates that many energy efficient measures do not require permission, there are caveats and the need to be sure whether a property is in a conservation area or ‘article 4’ area.
So owners should first check with Barnet Council’s ‘Do you need planning permission?’ web pages before installing such items as air source heat pumps, external wall insulation and double glazed window. And check with the Unitary Development Plan for a street by street view of conservation and article 4 areas.

London Borough of Camden – Altering and Extending your home (April 2019) has a comprehensive overview of general retrofit, whether a conservation, article 4 or standard area.
Energy efficiency planning guidance for conservation areas has specific information about energy saving measures in conservation areas.
EXTERNAL WALL INSULATION (ESWI) can dramatically change the appearance of an area by covering up traditional brickwork and obscuring decorative details in the architecture. ESWI needs planning permission in a conservation area and:
Front Elevations Is unlikely to be acceptable on the front elevation of a building
Side Elevations May be acceptable on the side elevation of a building if:
– it can be applied without the need to extend the roof eaves
– original detailing such as tiled sills and drips are reinstated
– the junction with the front elevation is seamless
– the insulation is given a finish which matches the material, colour and texture of the prevailing finish.
It is unlikely to be acceptable on highly visible side elevations. For instance at road junctions where these include windows, doors and decorative detailing whose appearance will be altered by the application of insulation.Rear Elevation Is unlikely to be acceptable where the rear elevation forms part of a decorative or uniform architectural composition.
It may be acceptable at the garden or basement level where the rear elevation forms part of a decorative or uniform architectural composition, provided: finishes match the colour and texture of the prevailing brickwork, and/or the predominant existing render / paint colour, where it exists; the materials can demonstrate adequate longevity and durability; junctions with adjoining properties and around window and door reveals are sensitively considered; the proposals do not harm the valued and predominant architectural appearance of the elevations.
Is likely to be acceptable to the rear elevation of a property where the elevation is not part of a decorative or uniform architectural composition provided: render or other finishes match the colour and texture of the prevailing brickwork and/or the predominant existing render / paint colour, where it exists; the materials can demonstrate adequate longevity and durability; junctions with adjoining properties and around window and door reveals are sensitively considered
CAVITY WALL INSULATION
Is permitted development, including in a Conservation Area.
AIR SOURCE HEAT PUMPS
Retrofitting Planning Guidance Oct 2013 (page 34) contains the conditions required for Air Source Heat Pumps to be permitted.
SOLAR PV (electricity) OR SOLAR THERMAL (water heating)
Provided that solar pv or thermal installations meet a number of conditions relating to their siting and visibility they do not need planning permission.
When solar panels do need planning permission, the Council will require them to be located, as far as practicable, where they will not be highly visible, and to be flush with the plane of the roof, so as to preserve the character of prominent views of roofscapes. In the case of single family dwelling houses (i.e. not flats) it may be ‘permitted development’ for you to locate a panel where it is highly visible if this is the only practicable location for the panel.
WINDOWS
Replacing an existing window with a new double glazed window of a different material or appearance requires planning permission.
Readers are directed to (a previous version) of advice from Historic England on treatment of traditional windows to improve energy efficiency, whilst preserving heritage.
PORCH DOORS AND FRONT DOORS
“thermally upgrading your existing external doors or replacing them with more efficient modern doors. These measures do not require planning permission, but replacement doors should be as similar as possible to your original historic doors or traditional doors on adjacent properties. This will ensure they help to preserve the character and appearance of the conservation area”
Council Advice
Where there is doubt Camden residents may contact the planning and advice information service. or the Green Camden Helpline
London Borough of Haringey – The Sustainable Design and Construction SPD (applies equally to refurbishment or retrofit to an existing building).
EXTERNAL WALL INSULATION
“Consideration should be given to the potential for external solid wall insulation to the rear or non-public facing gables of individual houses in non-conservation areas, subject to the agreement in writing with the planning authority of the materials, finish and detailing of the installation appropriate to the circumstances of the proposed retrofit.
External wall insulation proposed in all other cases will be considered upon individual merits. Proposals for any external solid wall installation should be sensitively designed and carefully detailed with reference to the surrounding built environment.”
SOLAR PANELS
This would include Solar PV (electricity) and Solar Thermal (hot water) where you would need permission for:
- Installation of roof lights or solar panels that would protrude more than 150mm from the roof slope.
- The installation of solar panels on a wall which fronts a highway
Haringey’s Renewable Energy System brochure says that:
Owners of listed buildings and properties in conservation areas please be aware that: Planning permission WILL be required for any renewable energy device mounted on the roof of a building within a conservation area. The installation of renewable energy devices to listed buildings WILL require listed building consent.
In order to avoid harm being caused to a historic building or conservation area, a number of matters need to be considered. Key questions to consider about the proposed installation:
– Has it been designed specifically and sensitively to the building?
– Will it harm the historic integrity and/or fabric of the building?
– Will it cause demonstrable harm to the character or appearance of the building or conservation area.
– Will it be visible from the public realm?
– Is the building structurally capable of withstanding the imposed and dynamic loads?Suitable orientation for Solar Thermal, which would also apply to Solar PV, is illustrated at page 6.

Sustainable Design and Construction SPD confirms that Photovoltaic Panels and Solar Thermal Evacuated Tube may require building control planning permission and listed building consent.
WINDOWS AND DOORS
Windows and Doors and solar panels are covered at “Works that need planning permission in a conservation area:
- Alterations to windows and doors, and painting the outside of a house do not require planning permission unless there is an Article 4 Direction in place, provided that materials and appearance area similar to those of the original construction.
- Flats do not have any permitted development rights so permission is required for all works that are not like-for-like replacements or that might change the appearance of the building. This includes changes to the windows.
Council Advice
Pre-application advice is available see here – but there is a charge.
London Borough of Islington – At the Conservation Areas page it says that:
“Conservation areas enjoy special protection under the law. The council has extra controls over demolition, minor developments and the protection of trees. Within a conservation area you will need to apply for planning permission for total or substantial demolition of any building and may also need permission to carry out minor alterations or extensions such as roof alterations or erecting dormer windows or satellite dishes.”
EXTERNAL WALL INSULATION
No guidance, beyond the national advice on the Planning Portal, could be found for Islington.
SOLAR PANELS (at FAQs)
Q:Do I need planning permission to install solar panels?
A: In many cases fixing solar panels to the roof of a single family dwelling is likely to be considered ‘permitted development’ with no need to apply for planning permission. There are however, important exceptions and conditions which must be observed. These permitted development rights apply to houses. The Planning Portal has information about fitting solar panels in a flat.
WINDOWS (at FAQs)
Q: Do I need planning permission if I want to change my windows?
A: If the property is a flat planning permission will be required in the following cases:
– it will be installed where there was not one before;
– it will be made of a different material to the existing (for instance replacing a timber window with a uPVC window)
– it will be of a different size to the existing; or
– it will differ in appearance to the existing (for instance replacing a sash window with a casement window or altering the glazing bar pattern).If the property is a listed building, listed building consent is required and will probably only be granted if the windows are beyond repair and like for like work is carried out.
If in a conservation area it is likely that permission is required if the windows are on a front or street facing elevation. If the existing window is single glazed most proposals for double-glazing unavoidably constitute a material change in appearance and in these cases permission will be required.
Islington offer a duty officer pre application advice service at £79.20 for 20mins.

- Sustainable Living
- Sustainable Living Events
- Heat Pumps are Coming!
- Embodied Carbon in buildings
- Retrofit your Highgate Home
- Electric Vehicles – The ABC of EVs event
- Ethical Investment
- Sustainable Homes
- Conservation and 21st C Homes
- Permissions for low carbon works around Highgate
- Useful Links for character – comfort – low carbon
- Keep Heat In, Cold Out – Winter 2022/23
- Creating an Energy Chic Home
- Waste Not Want Not – in North London
- Homeowners Packs
