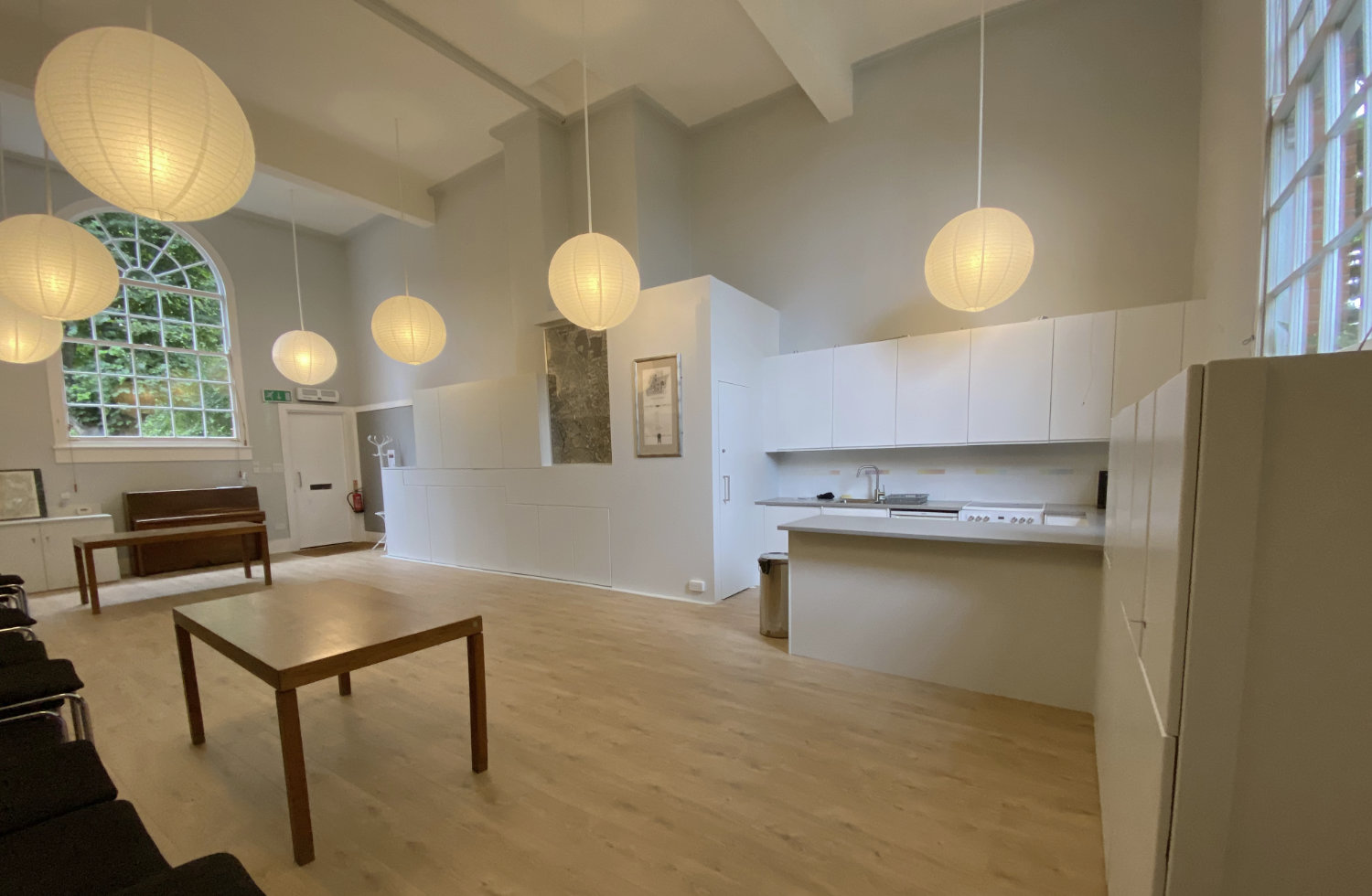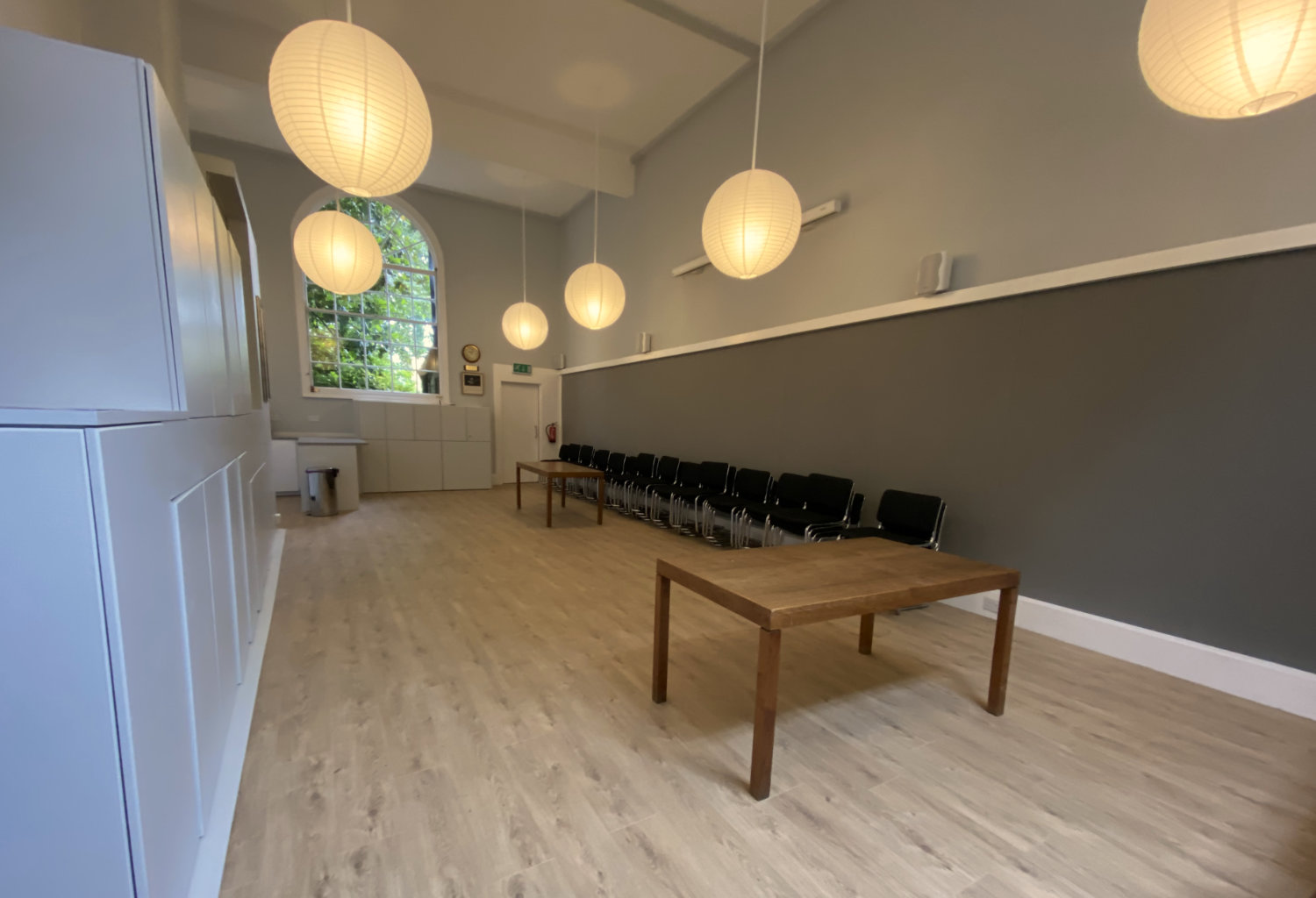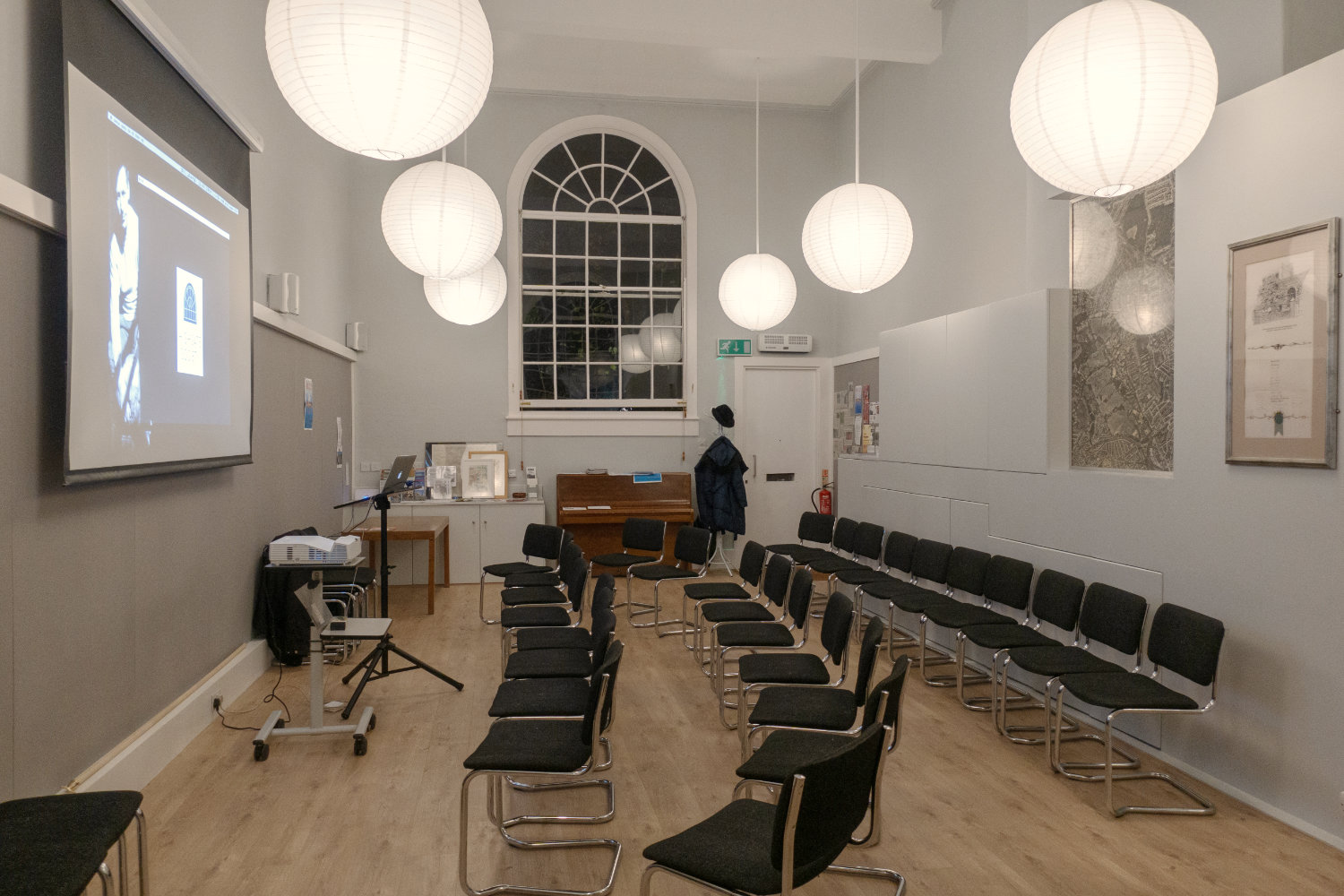Details of the Facilities
The Highgate Society is located in a Grade II* listed building situated in the historic heart of Highgate Village. The premises consist of single space, with one toilet accessed through a rear lobby. The main space is approx. 11 metres (35 ft) in length, and 5 metres (15 ft) wide. It is slightly wider at the back, where there is a kitchen area. The hall is light and airy with a high 5 metre (15 ft) ceiling and attractive large windows at each end. There is also a small paved garden at the front.

There are 47 comfortable chairs, kept stacked in fours at the side, three stools, seven card tables, folded and kept in cupboards under the rear window, and two sturdy wooden tables, about 1.5 metres (5 ft) long. There is also a small Kawai upright piano.

People considering hiring the hall often request a viewing before making a decision. The best way to do this is to come along to one of the Society’s open house coffee mornings, which are held every Saturday from 10:30 (until at least noon). You will be most welcome to drop in, have a chat, and have a look around.

See also:

